Architecture Education has to go beyond mere training. For that, education must contribute to the original available knowledge base of architecture. The briefest definition of research is to carry out systematic inquiry, the result of which is knowledge. With changing requirements of society research is inevitable to retain its relevance. One of the responsibilities of education is to develop ability amongst students to act using knowledge of all the related disciplines of architecture. SMMCA has made a conscious effort to inculcate values of research, documentation and publication. Hence, ‘MIMANSA’ the research and publication cell of SMMCA was established. Even the most diminutive research carried out by a teacher or a student is discussed and documented in MIMANSA.
Mimansa Research and Publication cell


The publication cell initiated publication in the year 1999 with publication of abstracts of the Seminars of final year students. Later on this publication was modified as publication of the selected seminars as ‘Drishtikshep’ in year 2010. Publication of annual newsletter ‘Milestone’ was started in year 2005.
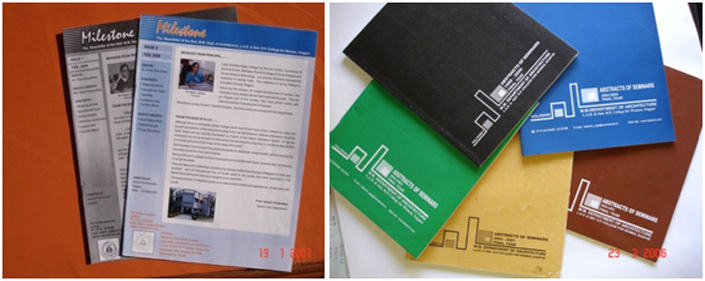
Study tours have been a regular feature of many architecture schools throughout world. With considerable amount of time, resources spent and efforts taken on arranging and conducting such tours, it was an introspection which compelled us to work more on this very interesting aspect of architectural learning. Since last few years we as a school have cautiously taken efforts on these study tours to make them as a most enjoyable yet serious academic pursuit. Study tour can be planned and designed to lead to not only lifetime experience for students but can also a much-remembered lesson too. As a part of academic calendar of Smt. Manoramabai Mundle College of Architecture of Nagpur, all semester students go to the study tours. The compilation of experience during tour by students is documented after return and investigation, analyses help to draw inferences. A studio project is devised which is based on study done. Student tries to introspect her architectural response to a setting. We have been to places like Colombo, Sri Lanka, Harsil valley in Uttaranchal, India, Thimpu and Paro in Bhutan and Bangkok in Thailand, kerala, Dharmashala, Singapore, Hongkong, Nepal, Dubai and many more places inside and outside India. Various issues that influence architecture were understood through these studies. It would have been impossible to tackle these issues within four walls of class room along with the level of complexities, without personal visits to all these places. There are documentations of temples at Markanda and Mahabaleshwar, Vernacular settlements of Chanderi and Pochampally done by students of various semesters. The outcomes of the study tours are compiled are pride possessions of our Library.
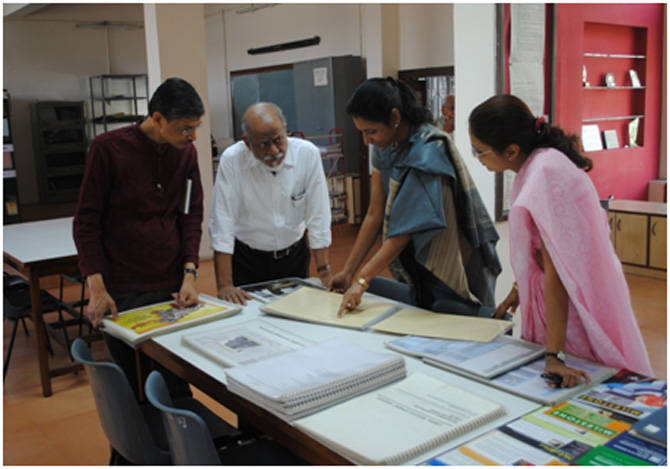
Anubhuti – Horizons of Experiential Learning: Architecture of Bhutan
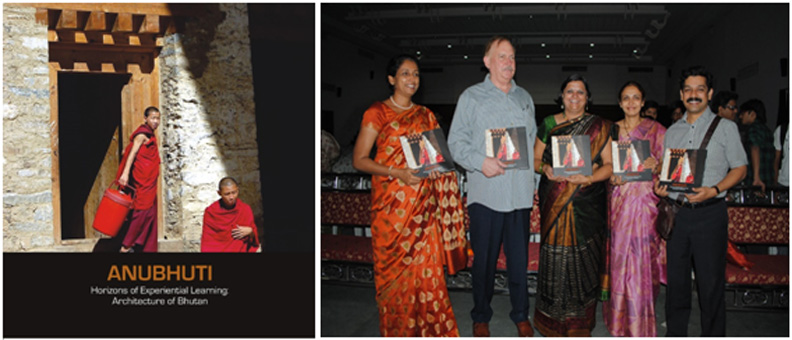
The first book published by Documentation and Publication cell is ‘Anubhuti – Horizons of Experiential learning: Architecture of Bhutan’. It was published in 2012. (ISBN No- 978-93-80985-03-9)
Anubhuti is an outcome of experimentation with experiential learning by staff and students of Smt. Manoramabai Mundle College of Architecture, Nagpur, India. It is basically a documentation of research generated from the study tour to Bhutan in 2007. This tour coincided with a crucial moment in the history of Bhutan marked by the change from Monarchy to democracy. The essence of Anubhuti is the examination of ‘Impact of Socio-political and religious setup on Traditional Architecture of Bhutan’ through exhaustive documentation. Hence as a part of field work, the various typologies of traditional architecture such as Dzong, Lhakhang and Monastries were studied and documented. For emerging trends in contemporary Bhutanese architecture, the works of Ar. Christopher Benninger were referred. The traditional Bhutanese Architecture and its possible future was studied and explored through design studio.
The book gives an insight into evolution of the iconic traditional architecture of Bhutan as a result of peculiar Socio-political and religious setup. Also it tries to highlight the role of study tours and documentation as an interesting aspect of architecture learning.
The documentation also includes symbolism, social use of spaces at building as well as settlement level, traditional construction techniques using materials such as wood, mud and stone. The book was published on 25th November 2012 at the hands of the master architect Ar. Christopher Benninger.
Anubhuti II – Eco-friendly Architecture of Harsil Valley
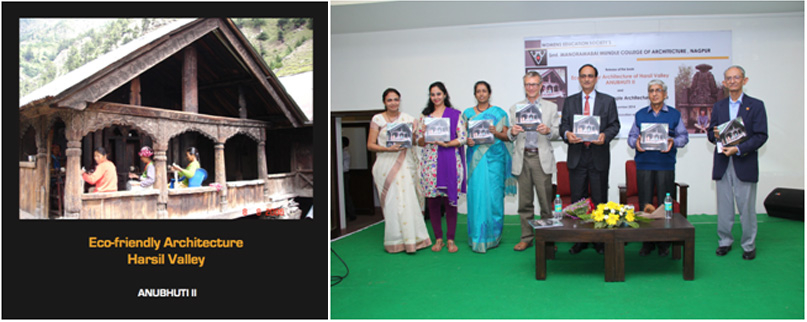
The second Book, ‘Eco-friendly architecture of Harsil Valley: Anubhuti II’ was published in 2014 by MIMANSA. (ISBN- 978-93-80985-10-7).
It is outcome of the study and documentation of Vernacular housing in the valley constructed out of Deodar wood; done in 2006 and in 2013. The valley and the study was done for the first time in 2006 but revisited in 2013 after the cloudburst. The second visit revealed very interesting lessons about the vernacular settlements with respect to their location, construction technologies and resilience as against the contemporary developments which failed in the natural calamity miserably. The book has also the guidelines for further developments in the valley and has a forward by the chief secretary of the Urban Development Ministry of Uttarakhand then. It was published in December 2014 at the hands of Prof. Adam Hardy.
Vernacular Settlements in Chanderi
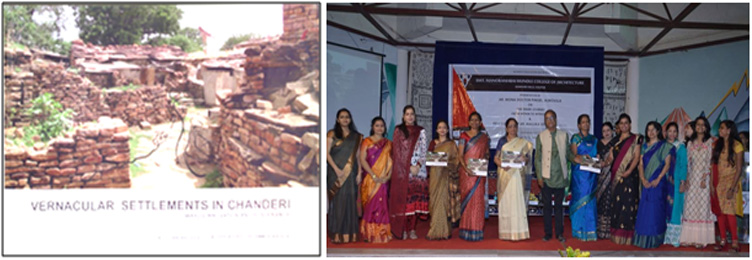
The third book ‘Vernacular Settlements in Chanderi: Towards Innovation and Sustenance’ was published by SMMCA, Nagpur in collaboration with SPA, Bhopal in 2017 (ISBN – 978 – 81 – 927981 – 2 – 7).
This book is the result of many years of concern with vernacular buildings and their settlements, from the point of view of architectural education and contemporary practices in Central India. Our primary interest has been the forces that shape the dwelling which gives them clearly their definable characteristics and lessons for contemporary context and future concern. The documentation exercises focused on these aspects of vernacular architecture and were explored as collaborative studio with Smt. Manoramabai Mundle College of Architecture, Nagpur and School of Planning and Architecture, Bhopal. The collaborative studio exercise was conducted in July 2014 in three villages of Chanderi region, Madhya Pradesh, India.
The book has discussion on the lessons learnt from vernacular architecture and has a forward by renowned architect Dean DÇruz. The book is edited by Dr. Sanjay Singh, Dr. Neeta Lambe, Prof. Poonam Khan, Prof. Sujata Godbole and Prof. Brishbhanlali Raghuwanshi. It was published at the hands of Architect Mona Doctor Pingle, Auroville.
The Ultimate Taj Mahal
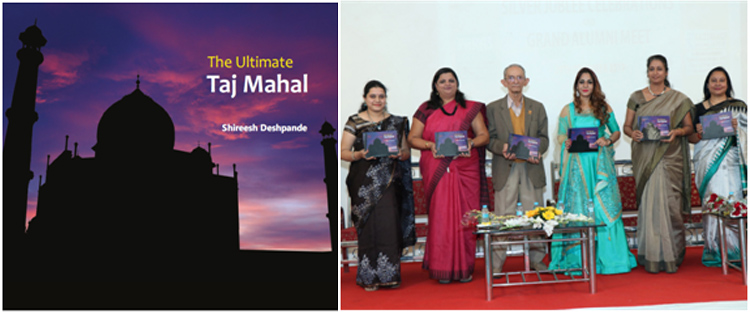
The Fourth book is – The Ultimate Taj Mahal. The book is authored by the esteemed architecture educationist Prof. Shireesh Deshpande and is co-published by Mimansa along with Copal Publishers.
The Ultimate Taj Mahal is a book written by Prof. Shireesh Deshpande from the unique perspective of a highly acclaimed architecture academician. This book covers a wide spectrum of deliberations – beginning with discussing the art and aesthetics embodied in the Taj Mahal; placing Taj Mahal in context with the cultural, political and architectural milieu of India; the factors and precedents leading its creation; culminating with the technical and aesthetical analysis of this timeless monument. The exclusivity of this book lies in the rarely seen architectural drawings of Taj Mahal and photographs of Taj Mahal from rare vantage points by the author himself; documentation of the hidden parts of the monument and the author’s distinctive discourse, a testimony of his immense experience of over 50 years of architecture education. The Ultimate Taj Mahal was inaugurated at the Publication Ceremony on 29th December 2017.
